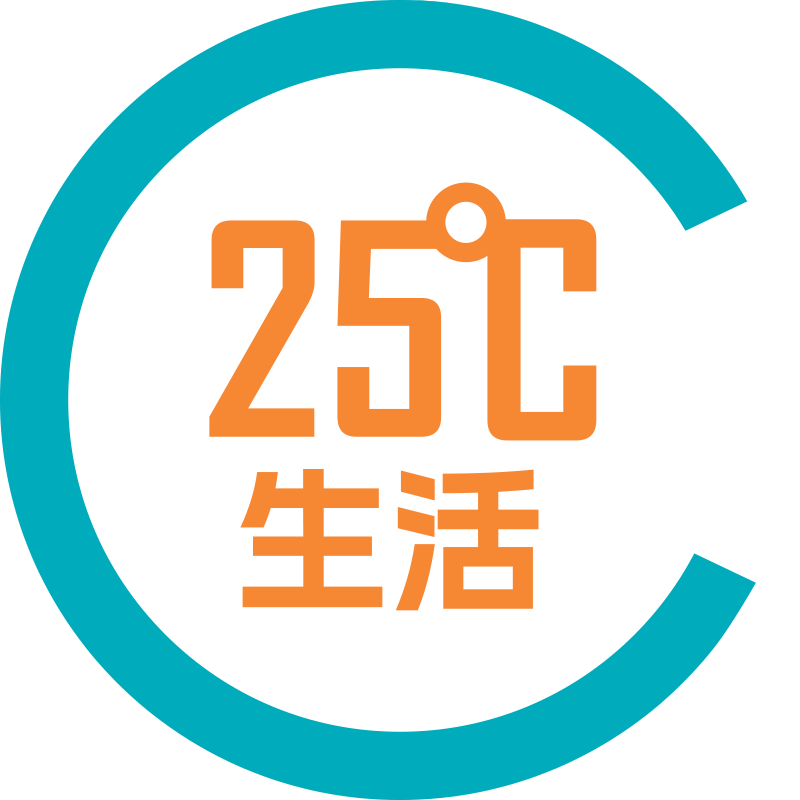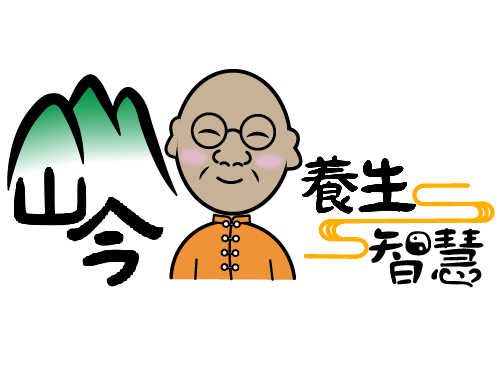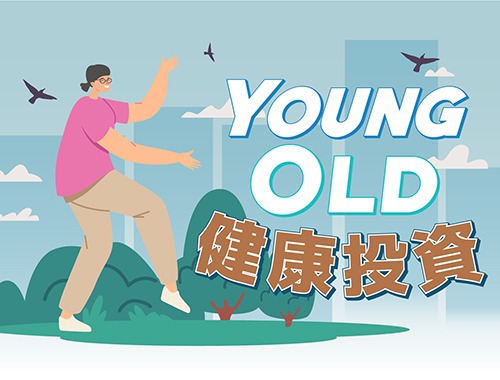TOKYO, July 19, 2024 /PRNewswire/ -- WAKO Co., Ltd., based in the Ginza shopping district of Tokyo's Chuo Ward, is pleased to announce the completion of remodeling of the basement floor of its flagship store, a well-known landmark in the area. Its official reopening is scheduled for July 20. WAKO is Japan's premier specialty department store, noted for its uncompromising pursuit of refined luxury, and this newly renovated space will exemplify its corporate theme, "AMAZING WAKO." The space was designed by the New Material Research Laboratory, an architectural firm founded and led by artist Hiroshi Sugimoto and architect Tomoyuki Sakakida.
Image1: https://cdn.kyodonewsprwire.jp/prwfile/release/M108267/202407123593/_prw_PI1fl_GDwzWVBq.jpg
Concept
The defining concept for this space is the "Theatre of Time," a space for the expression and exchange of a culture that is rich in both tradition and innovation. The "Stage" at the center of the floor features a horizontal mechanism like giant clock hands. This conveys a sense of constant change, and each change in the position of the hands transforms the space into something new.
WAKO has always placed great value on the theme of time. This underscores the brand's devotion to creating new value in visitors' lives, hopefully leading to a richer, more enjoyable future. WAKO's concept of time revolves around two themes:
- Japanese aesthetics sensibilities that are drawn from the constant changing of the seasons and humankind's interaction with nature.
- Traditions and techniques handed down over hundreds of years, vast amounts of time spent in creative pursuits, and endless thoughts about the future.
Basement floor
The basement floor is conceived as a space to showcase designers, craftspeople, and others active at the forefront of fashion, jewelry, modern art, and other creative fields. These professionals echo the aesthetics, culture, and techniques that have defined Japan since ancient times, while also introducing new brands that bring innovative approaches to these fields. The Stage at the center of the floor has two "hands" like those of a clock, which can be reconfigured into an endless variety of patterns. A corridor surrounding the Stage serves as a walking route past the creations on display, each with its own special story to tell. Together, the "Stage and Corridor" foster new encounters and deeper interactions both among visitors and with the works being showcased.
Image2: https://cdn.kyodonewsprwire.jp/prwfile/release/M108267/202407123593/_prw_PI2fl_HN9pNBN9.jpg
*Design architect: New Material Research Laboratory
Photo: Masatomo Moriyama
"Stage and Corridor" design concept
Harmony and Light, Stage and Corridor
"WAKO's flagship store is a Ginza icon, giving any renovation major significance. In redesigning the basement floor, we settled on the theme 'Stage and Corridor.' At the center of the space is a stage with long and short 'hands' that can be turned like a clock's. Around the stage runs a corridor enclosed by wooden grilles, allowing visitors to stroll comfortably around the sales area. This Neo-Renaissance space glows serenely with harmonious light. This evokes the Japanese concept of 'wa' or harmony, which we pursued as a motif throughout the design. The materials used include rare and specially acquired items from around Japan, ranging from Kirishima and Yanase cedar to stonework and 'fusuma' (sliding door)-style paper from Kyoto. The faint aroma of cedar wood in the air and the traditional Japanese craftsmanship evident throughout the space are sure to foster a tranquil, harmonious state of mind."
(New Material Research Laboratory)
For more information, please visit: https://kyodonewsprwire.jp/attach/202407123593-O3-Msc9x630.pdf
WAKO official website: https://www.wako.co.jp/
Arts & Culture website: https://www.wako.co.jp/c/artsandculture
Instagram: https://www.instagram.com/artsandculture_wako_ginzatokyo/
source: WAKO Co., Ltd.
樂本健【年度感謝祭】維柏健及natural Factors全線2件7折► 了解詳情































